In the 90s, most kitchens looked more or less the same — medium brown cabinets with brownish Formica or granite countertops. Sometime in the late 90s, the “great room” became a must-have for modern families and people were knocking down walls left and right to integrate kitchens with living space. The popularity of the great room lead to the rapid proliferation of the statement kitchen. Nowadays if you do any kind of kitchen image search, the variety of styles and materials that people are using in their kitchens is mind bogging and inspiring.
Kitchens are my favorite room in the house to design. I’ve always been obsessed with space planning and maximizing efficiency, so I was excited to overhaul the dumpy kitchen in my cottage. When most people think “cottage,” they imagine a space that is kind of rustic, warm, and maybe a little shabby-chic. As a design experiment, I veered away from a traditional cottage look and went for a more Scandinavian look, using really clean lines and stark color contrast.
I bookmarked a few images that tugged at my heart strings — all really bright and clean with a heavy dose of black and white. My kitchen is small and doesn’t get a ton of direct sunlight so the logical decision would have been to do white cabinets, but I had a hard time getting excited about an all white kitchen. I knew I was going to use Ikea cabinets and all of their white doors were either too plain, too traditional, or too glossy. I hemmed and hawed about it for months and by the time I was finally ready to pull the trigger on cabinets, they came out with a new dark black-brown cabinet door called Tingsryd that has a subtle dark gray wood grain that ran horizontally. I was seduced by the idea of the high contrast, but I didn’t want to make the kitchen too heavy, so my solution was to do ONLY lower cabinets, concealing all of my food storage and appliances below the countertop.
This was my dumpy kitchen before. (It was a lot grosser in real life.) There was about 15 years worth of cooking grease and spider web build up. I planned on leaving the plumbing and gas lines in the same place.
One of my biggest issues with this space was the windows. It drove me nuts that they all had different mullions—4 paned, 6 paned, and 9 paned windows all along one wall! It took a bit of sleuthing, but I figured out that the 4 paned window originally belonged in the back of the cottage in the bedroom, the 6 paned window originally belonged in the dining room of the main house but was removed to accommodate a window a/c, and the 9 paned window was just some random one-off that didn’t match anything on my property.
I demolished the kitchen myself. Whoever installed the previous kitchen used about 1000 screws and nails to fasten the cabinets to each other and the walls. It was not an easy feat, but eventually I managed to rip all of the cabinets out. I threw away the weird triangular cabinets that fit in the angled part of the bay window. I kept the cabinets that were still in tact and moved them to my shed to use as storage.
I pulled out the window in the center because it drove me nuts that there were 3 asymmetrical windows. I planned on covering that gaping hole with drywall and wood siding on the outside. I also ran laminate flooring across the entire room before bringing in any kitchen components.
My amazing friend Michael helped me install the kitchen. There were some complex/funky angles in this project and he made my narrow rectangular cabinet in to 90-degree trepezoid cabinets like the one you see on the left!
I splurged on quartz countertops. I’m a messy artist at heart, and I knew that I would need a relatively indestructible countertop to stand up to my abuse. You can’t really tell in this pic, but the quartz is warm white with tiny speckles in it. I love it.
I wanted SO badly to have a matching under cabinet fridge and freezer, but because of the space constraints, that just wasn’t possible. It doesn’t really bother me, though because both of these are concealed behind doors.
We installed a small sink, 24″ gas stove, and Michael framed out my window openings and made me new custom windows :).
 pin it!This is more or less what the kitchen looks like today. Ain’t it pretty? My pulls are black, so you can barely see them. I need to put a door over the microwave, but it’s a weird size, so it needs to be customized. Hopefully I’ll have time to do that soon. Now I’m trying to decide on a backsplash material. I love this tile that I saw at home depot because it looks A LOT like my floor. But is it too plain? I’m also auditioning other crazy patterns and materials. More on that in the next post!
pin it!This is more or less what the kitchen looks like today. Ain’t it pretty? My pulls are black, so you can barely see them. I need to put a door over the microwave, but it’s a weird size, so it needs to be customized. Hopefully I’ll have time to do that soon. Now I’m trying to decide on a backsplash material. I love this tile that I saw at home depot because it looks A LOT like my floor. But is it too plain? I’m also auditioning other crazy patterns and materials. More on that in the next post!
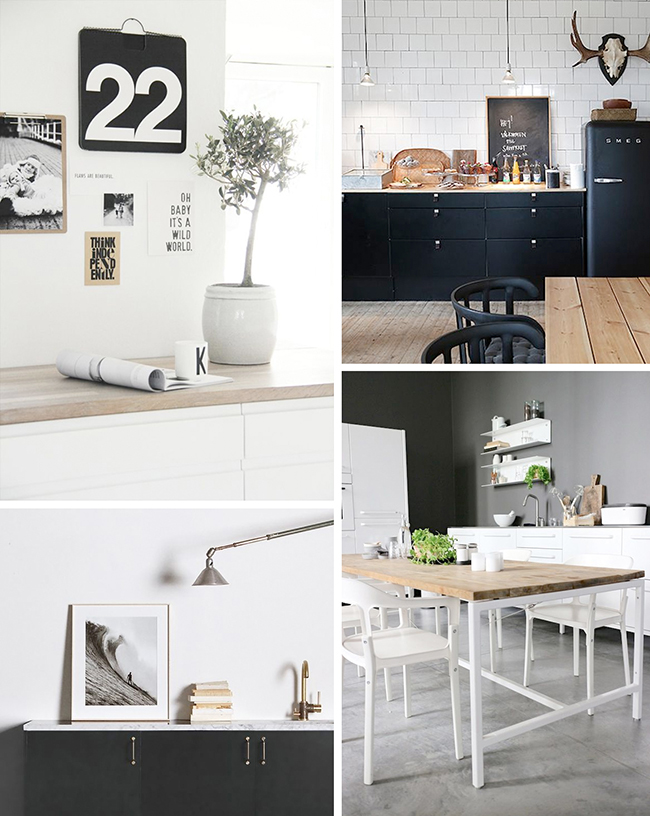
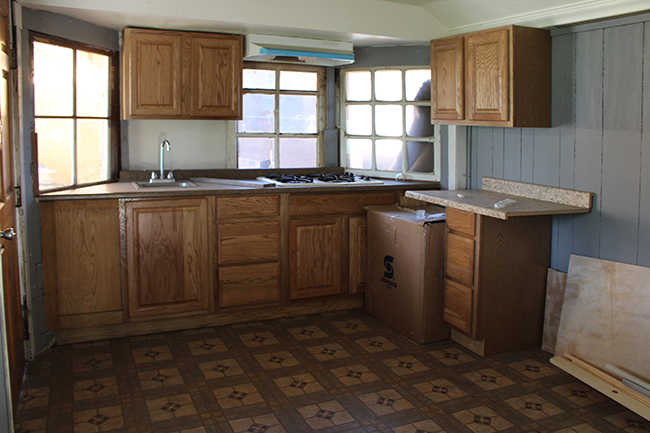
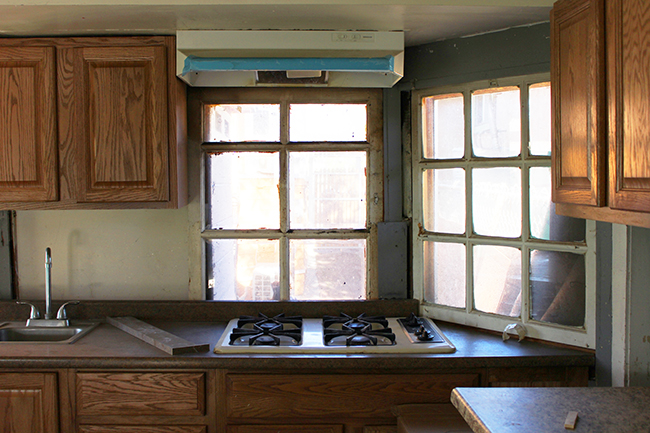
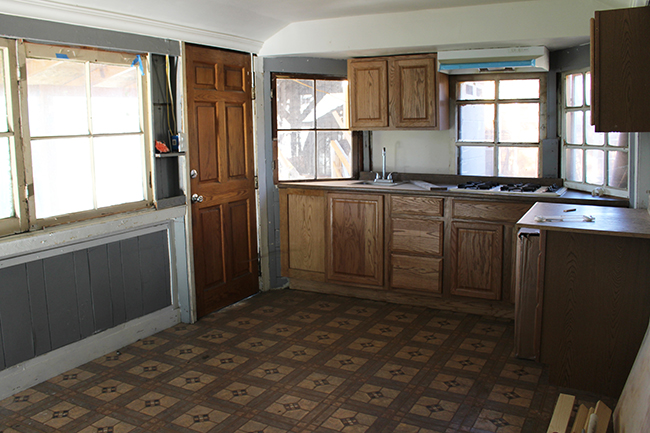
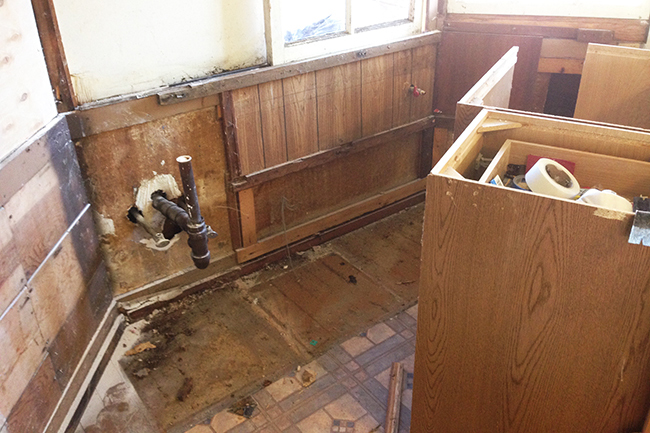
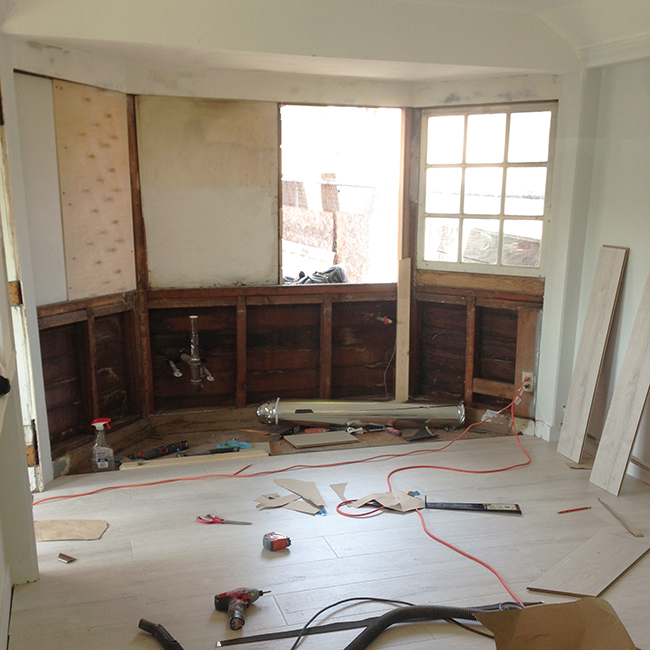
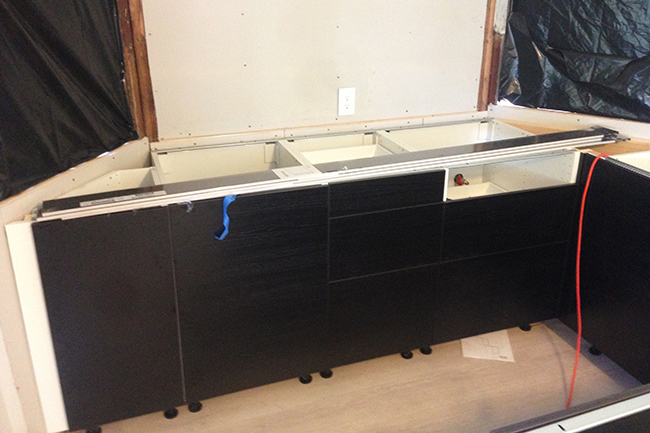
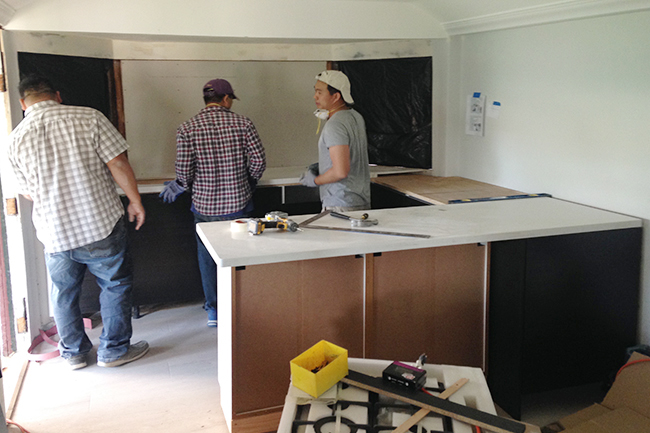
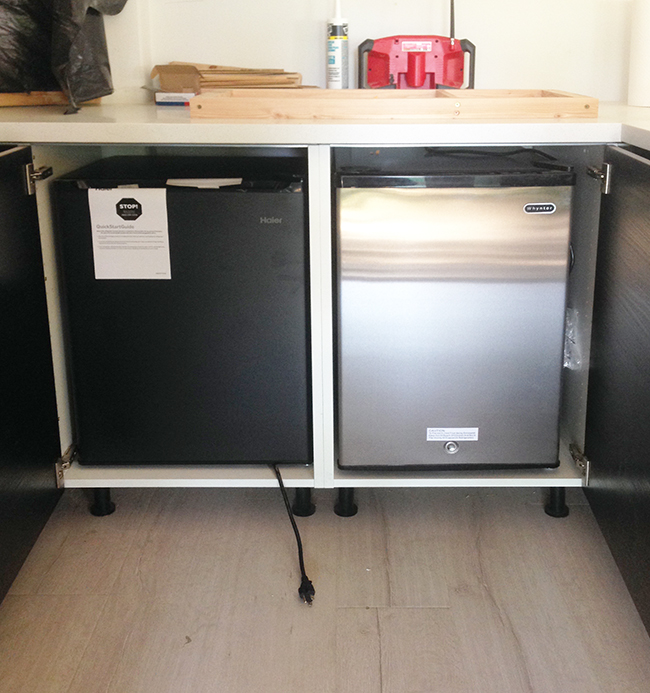
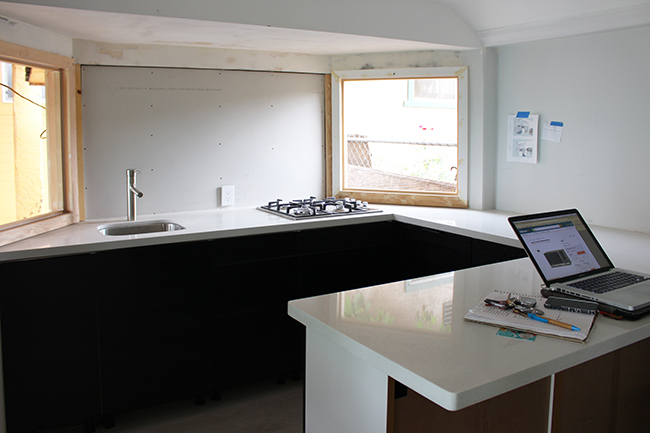






LOOOOOOOVE IT ALL!
I like the new color and I think hiding the fridge and freezer in the cabinets makes the kitchen look neat. Keep up with the design ideas. Thank you for sharing your progress and updates.