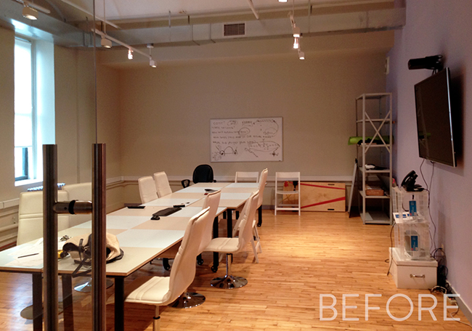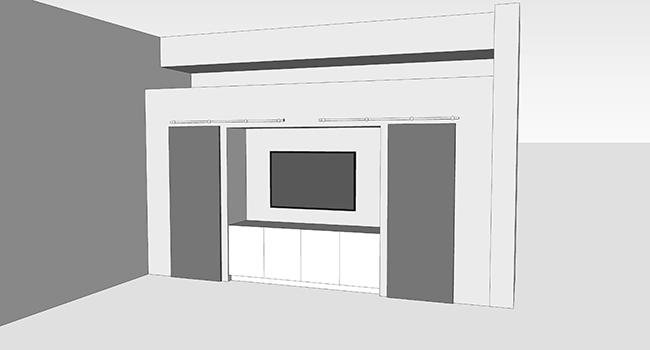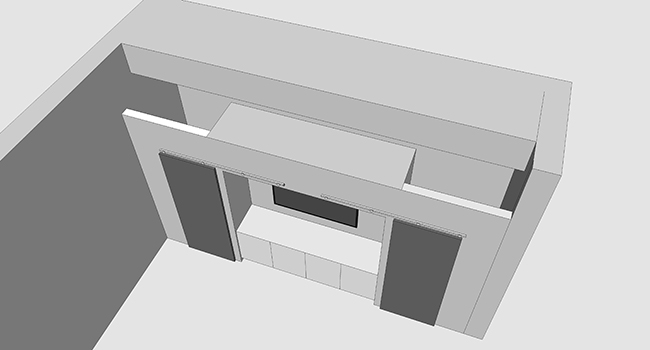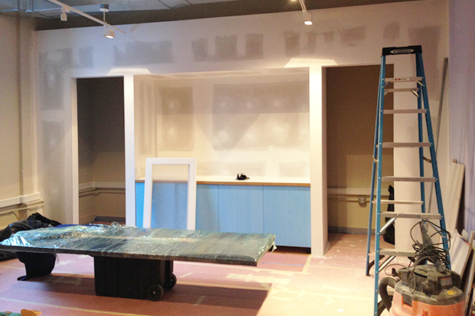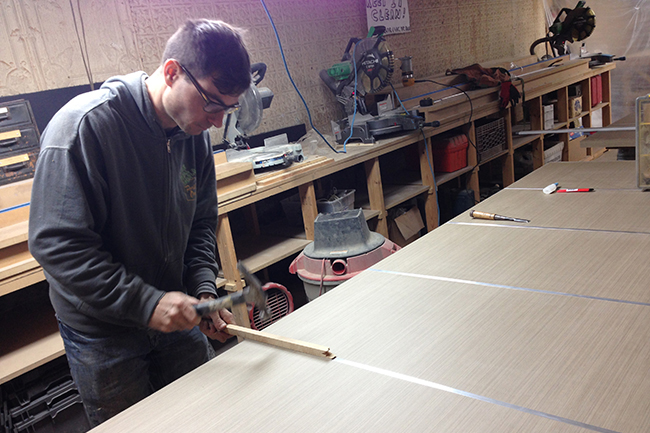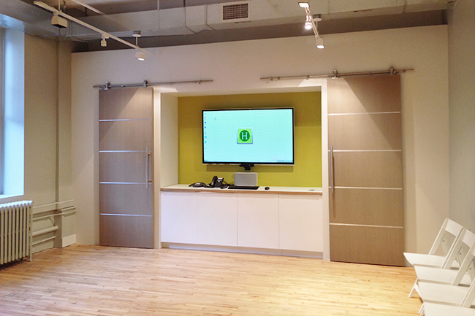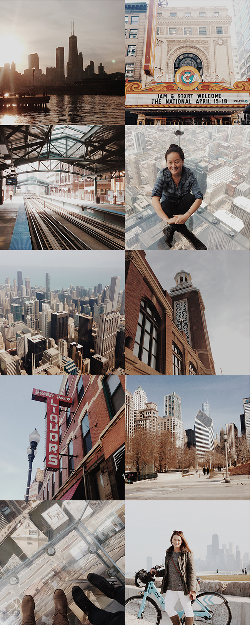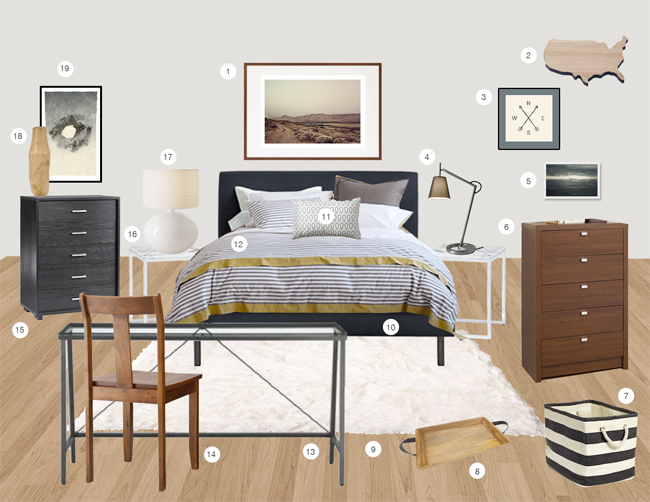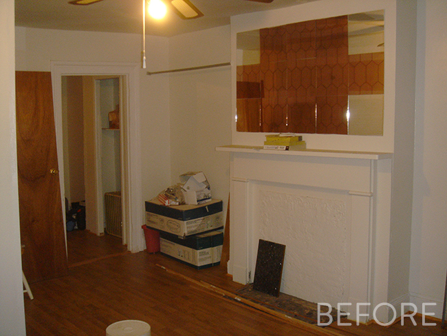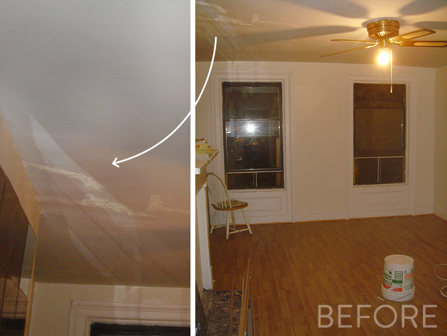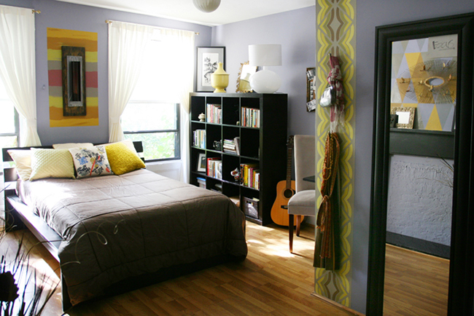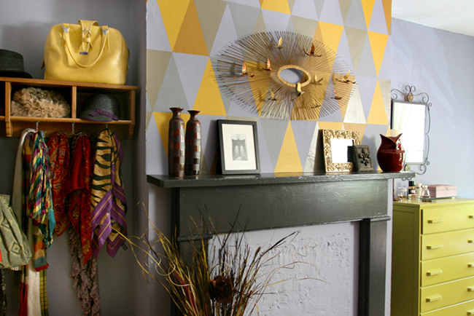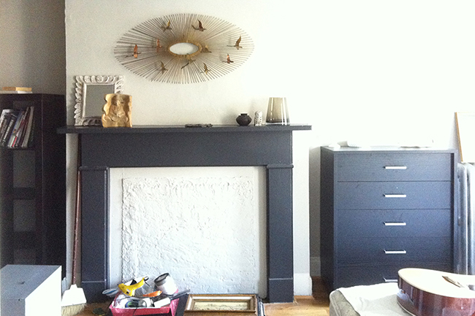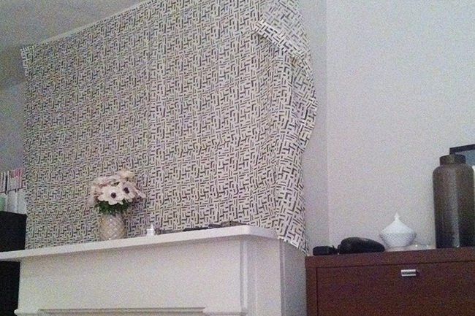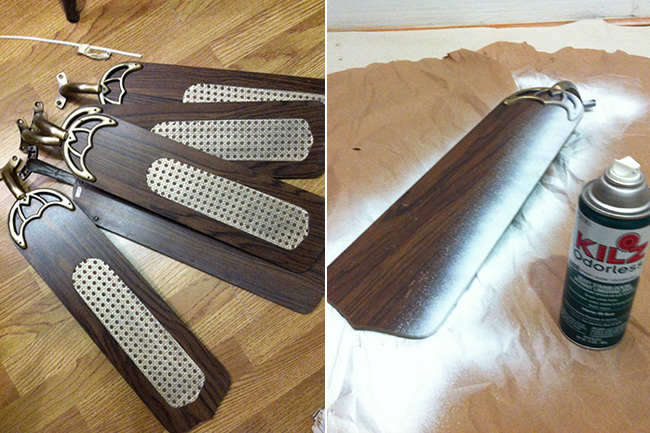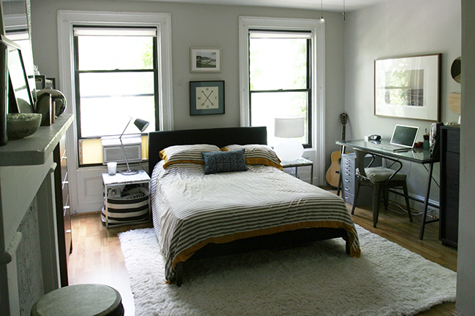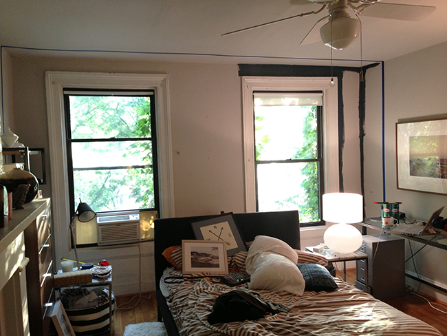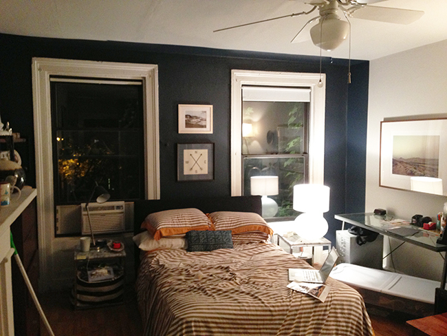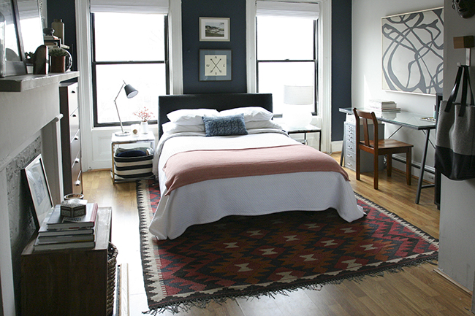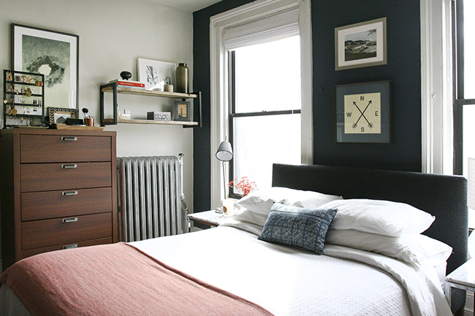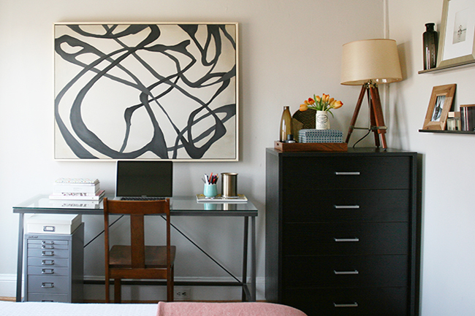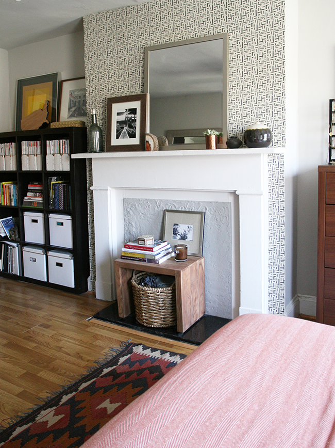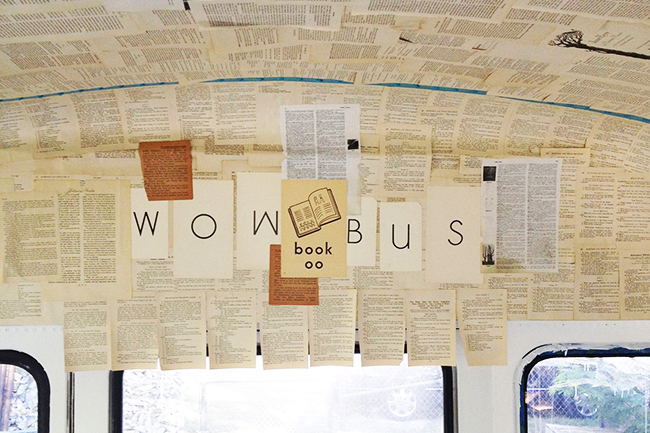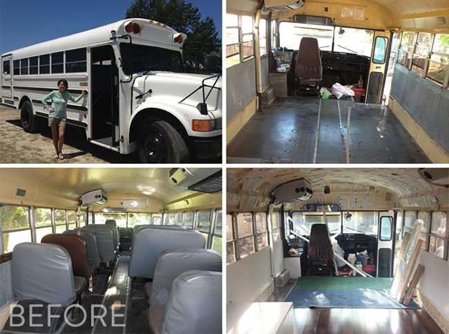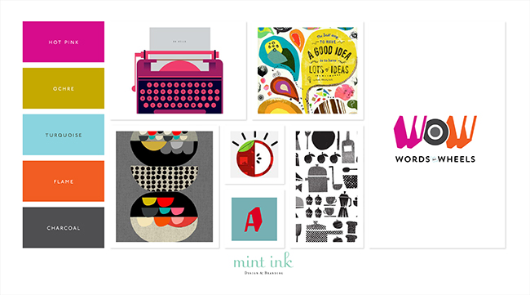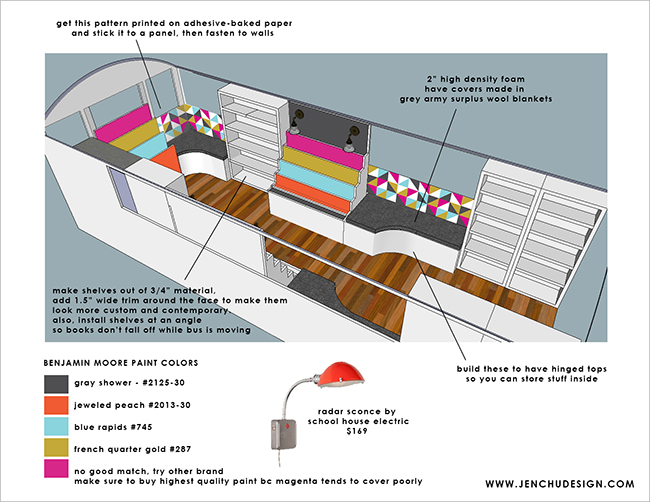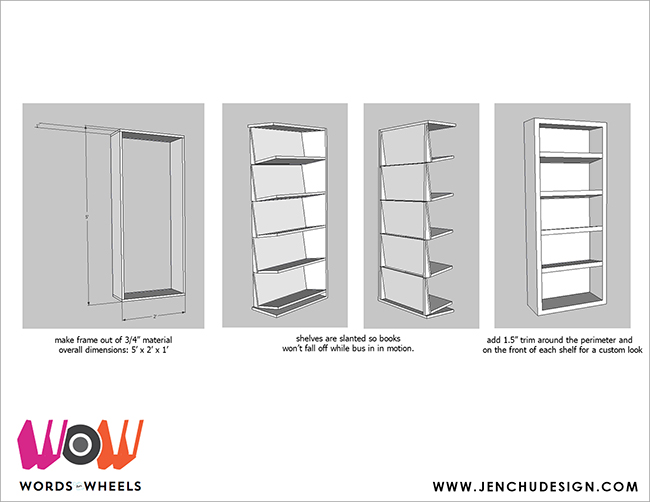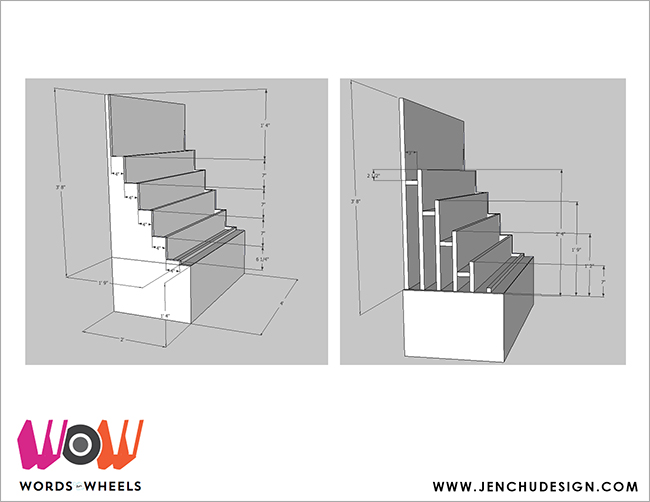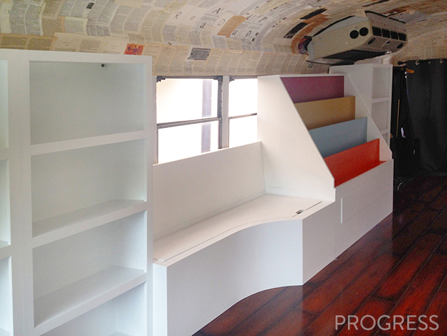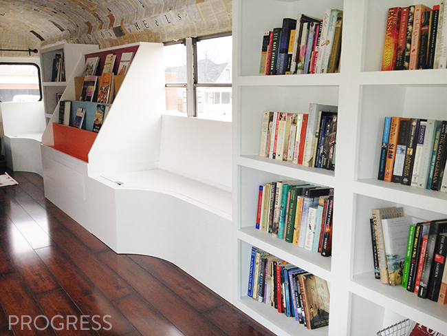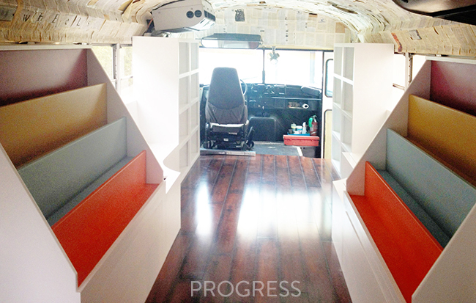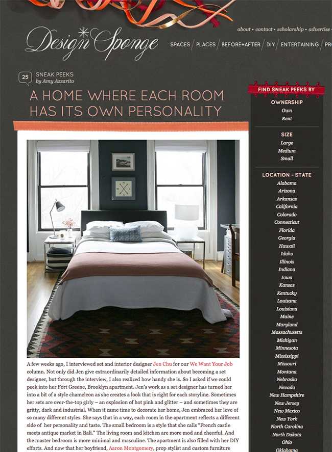When people ask me what I do, I usually describe myself as a “set designer for TV and interior designer for regular people.” In a way, those two things go hand in hand, so it feels perfectly natural that I bounce back and fourth between the two. That’s why I was so excited when a friend turned me onto Homepolish, a company that pairs designers all over the US with clients looking to improve their homes and offices. If you haven’t heard of them, you should check ’em out! They’re really reinterpreting the designer <> client relationship by offering affordable and flexible design packages for anyone that needs a little (or a lot) of help with their space. I really feel like this is the future of interior design, so I applied to join their team.
My first commercial client with Homepolish client was Hawkins International, a public relations agency based in NYC. They had recently moved into a new office and did a fantastic job outfitting the place but they were stumped when it came to the conference room. It was a huge and cavernous, with no focal point, no storage, and no personality. Jen, the client, wanted the room to be as flexible as possible. Translation: Create a conference room/party room/screening room/dining hall that can be easily transformed at at any time. I LOVE a good spacial challenge, so I came up with this plan of action:
1) Partition off 3′ in the back of the room for storage.
2) Create an attractive yet utilitarian nook to house the TV and conference room equipment.
3) Make frosted pocket doors over the kitchen cutout for privacy during events.
4) Design a one-of-a-kind table that appears monolithic, but can also be broken down and stored.
5) Find a clever way to conceal all the cables and conduit that run across the bottom of the room.
If you follow me on Instagram you’ve seen some progress pictures over the last couple months. This is a beast of a project so I’m going to blog about one project at a time. First up… wall o’ storage.
I knew that Jen (the client) envisioned having anywhere from 2 to 30 people seated in here at once, so it was essential that we had storage for stacking chairs. Since the room was very long, commandeering a few feet on the end still left ample room for conferencing/partying. This is the first wall that you see when you walk into the room, so I wanted it to look impressive and polished. They also had a huge TV and various conference room thingies (sound system, speaker phone, PC, etc) that needed to be wrangled and reconfigured, so I came up with this concept for the space:
This one wall resolved several of our issues at once. It provided storage, housed the equipment, and acted as a focal point. We started construction right away and I practically jumped for joy when I swung by for a visit and saw this! Of course there were a few snafus along the way, but I’ll spare you the boring details and just show your pictures.
The wall was built around 4 IKEA kitchen cabinets for a custom built-in look. Now we were ready to install doors! I searched high and low for modern barn doors in a light wood color, but all the vendors I came across only manufactured them in birch color, or dark black-brown. Our doors also had to be extra tall so I decided to have them custom made and handed this project off to Aaron because he can make pretty much anything.
Can we just take a moment to drool over this wood veneer? It’s not fake wood folks, this is real wood grain and it’s fabulous. I want to clad my entire bedroom in this veneer, but that would cost zillions of dollars, so for now, I shall just appreciate it in context of this room.
And there she is! Looking all symmetrical and modern and high-tech and stuff. I loved seeing this project come to life—the room looked 100x better after we finished this wall, and I’m super excited to show you the rest of the room. And of course thanks to Homepolish for connecting me to the ladies at Hawkins International who have been a dream to work with! More posts on the way, I promise!
